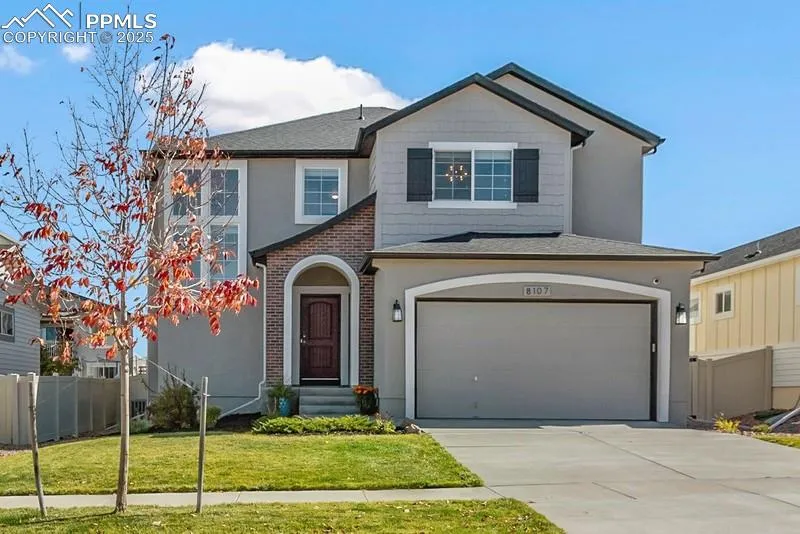Welcome to this spacious and beautifully maintained 2-story home located in the sought-after Cumbre Vista neighborhood, within the highly rated Academy District 20. Gorgeous hardwood floors greet you upon entry and flow throughout most of the main level. The Kitchen wows with upgraded 42" shaker cabinets, a modern back splash, granite counters, stainless appliances (including gas range), large walk in pantry, and an island with a breakfast bar! Great room concept boasting large windows & gas fireplace w/ a custom mantle, making a statement in this room. The main level also features a half bath and a darling mud room with upgraded ship lap walls, plenty of hooks, and built ins to keep organized. Bright and spacious primary suite, boasting a cozy sitting area, ceiling fan, adjoining bathroom with a double vanity, quartz counter tops, huge walk-in closet and a spa-like walk in shower, which features shampoo boxes. The upper level also features the two secondary bedrooms (one with a big walk in closet), a full bath with quartz counters, separate laundry room conveniently adjacent to the primary suite, and a loft for relaxing or would make a great home office - this is also the best spot for taking in views of the front range! The unfinished basement serves as great storage for now and would add a lot of extra living space if finished in the future. Currently this area is used for the littles to play and use their imagination! THIS HOME HAS A/C! Situated conveniently near military bases, restaurants, and shops, this home offers both seclusion and connectivity. This lovely home won't last long. Come make it yours today!!



